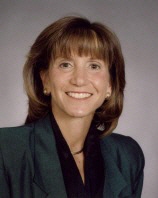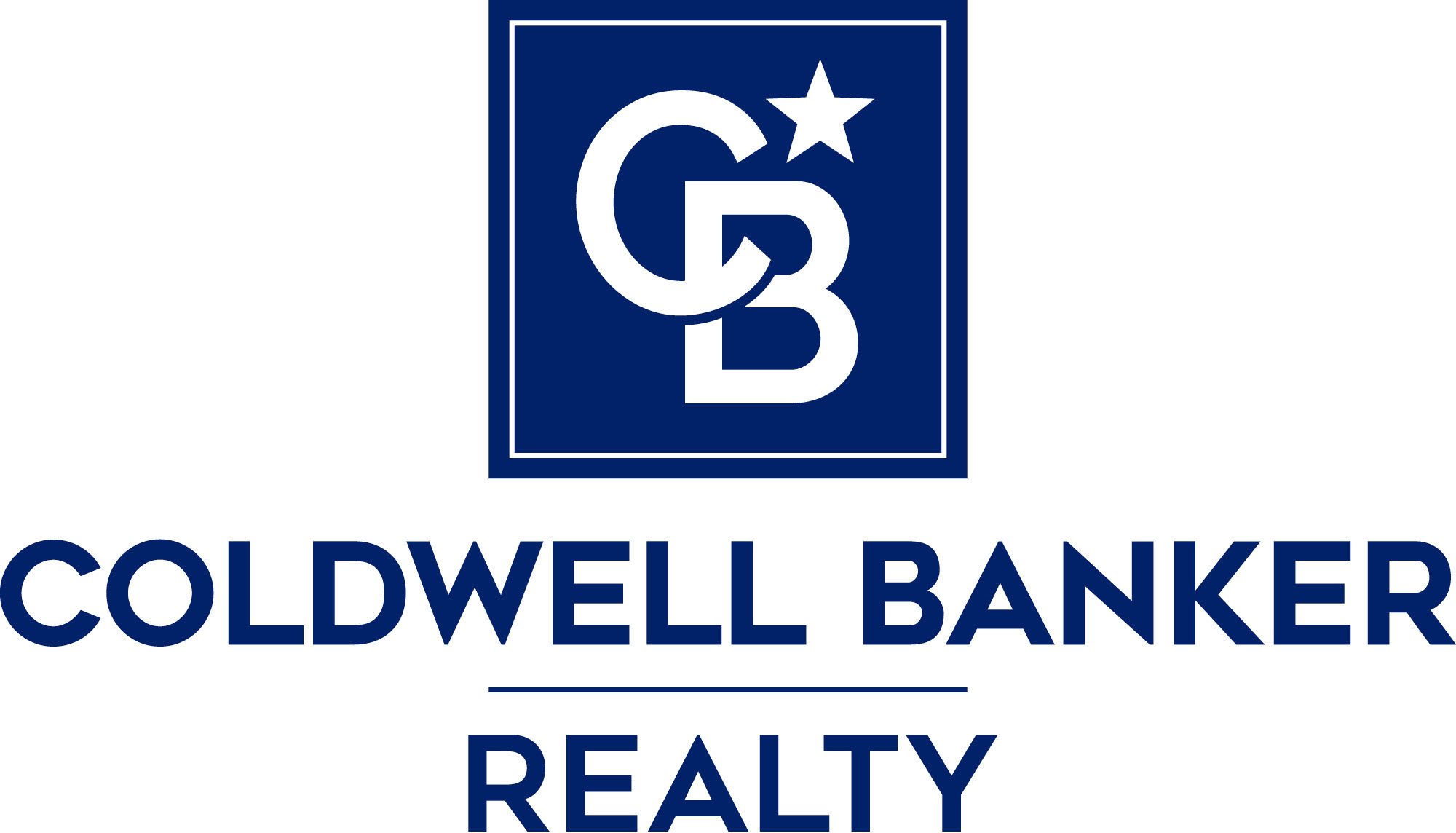
Quality Service
& Results
Associate Broker
 |
Business (734)668-2407 Cellular (734) 646-4463 Email: glendag@mich.com |
 |
| Home |
Featured Listing | ||||
| ||||
|
Click here for: Virtual Picture Plan Tour Beautiful move in condition & freshly painted throughout! Stylish two story premium end unit condo features extra windows and a peaceful setting at the rear of the development. Lovely views overlook the wooded nature preserve. The light-filled east-west exposure is enhanced by extra large windows in the front plus three additional side windows. The gorgeous full size kitchen boasts cherry hardwood floors, stainless steel appliances and cherry cabinets. Other custom upgrades include a corner fireplace with granite surround & mantle in the living room, custom blinds throughout and ceramic tile floors in the upper level full bath. The spacious master suite has vaulted ceiling & large closet. The 2nd bedroom has a cathedral ceiling and two windows. 2nd floor laundry is convenient. The lower level has a 3rd bedroom with daylight egress window plus a 2nd full bath - great for guests, children or use as an office. The low maintenance Trex deck looks out to the woods & nature preserve. Keep you & your car protected from the Winter snow & Summer heat with the attached garage that features additional storage space. Enjoy a walk or jog along the walking path thru the adjacent woods. Ann Arbor schools, lower Pittsfield Township taxes and a convenient location close to US-23, Ann Arbor & Detroit Metro Airport. Association fee includes all exterior building maintenance & repairs, landscaping, snow removal for private roads, sidewalks & driveways, water & sewer costs. |
||||
| ||||
Features
|
||||
|
| ||||||
| Home | Condo Info' | Selling? | Buying? | About Glenda | Ann Arbor Info' | Contact Us |
|
Page last Updated November 26, 2014 © 2015 - HW Internet Design Services
| ||||||





