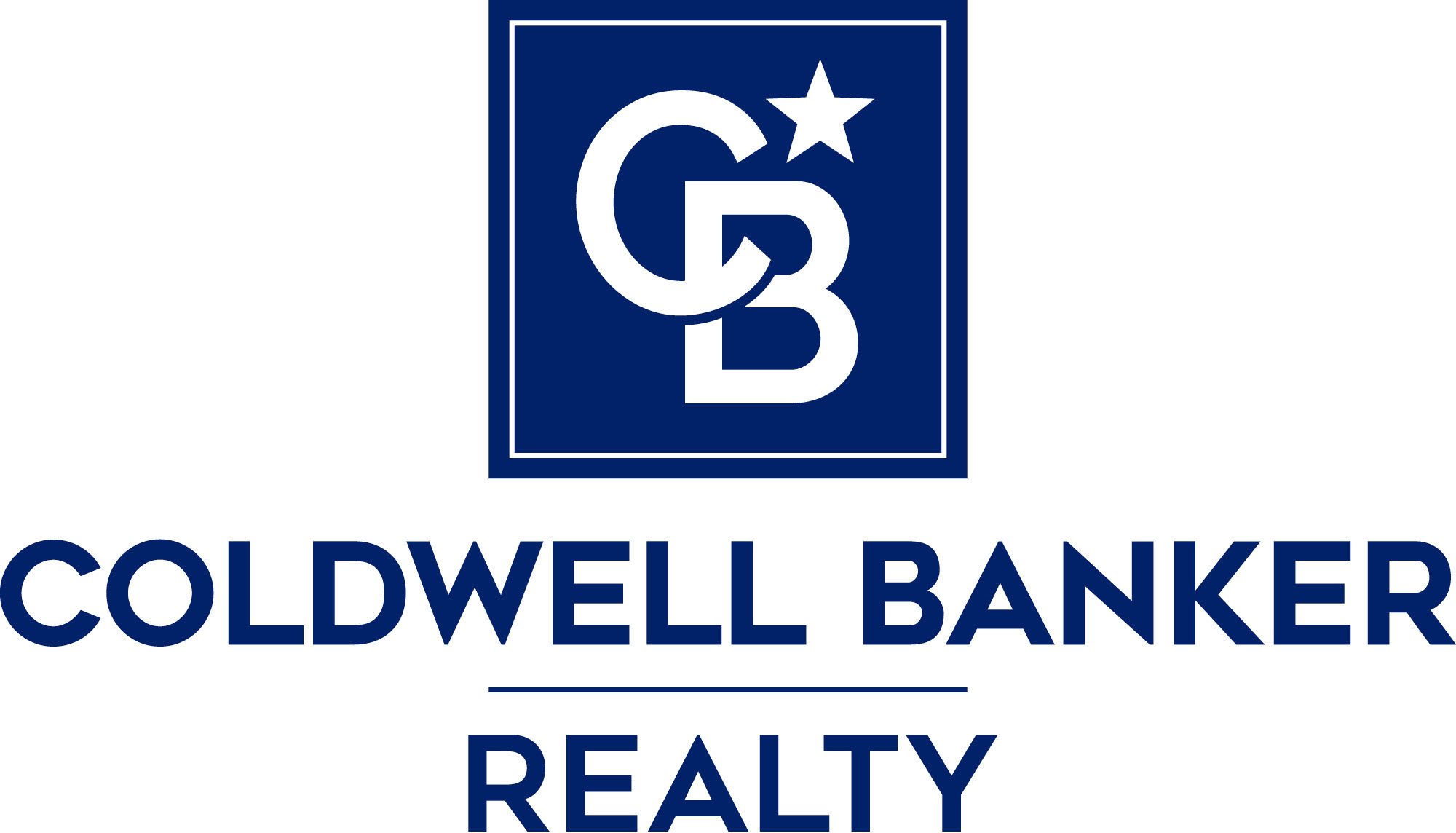
Quality Service
& Results
Associate Broker
 |
Business (734)668-2407 Cellular (734) 646-4463 Email: glendag@mich.com |
 |
| Home |
Featured Listing - 6241 Schuss Crossing, Ypsilanti | ||||
|
||||
|
Click here for: Virtual Picture Plan Tour Beautiful upgrades, stylish decor and custom wall colors. Exceptionally well-maintained duplex style end unit has lovely views overlooking a park-like commons. Pristine move-in condition. Shows like a Model Home. Soaring two story volume ceilings throughout the main living area. Open floor plan. 1st floor master suite has cathedral ceiling, walk-in closet & luxury bath (vanity with his & hers sinks, jetted garden style tub, brand new custom tiled shower with Euro style door). Stylish corian counters in kitchen & full baths. Gorgeous Cherry stained hardwood floors in kitchen, foyer & half bath. 1st floor laundry room. An ideal floor plan for downsizing Buyers desiring one level living, basement storage, outdoor living space & close proximity to shops & restaurants. Aspen Ridge Village is nestled in a peaceful country setting yet just 10 minutes from city shops & conveniences. Enjoy sidewalks & walking paths, tree-lined streets & pool with bath house (changing rooms for guests). Association fee covers snow removal for front walks, sidewalks & private roads, repair & maintenance of building exteriors & common elements, landscaping & lawn care, building insurance, reserve for capital improvements or replacements and exclusive use by co-owners (& guests) of inground pool and bathhouse. Co-owners pay water & sewer costs, electric & gas service, cable & internet services. Co-owners maintain their own decks. Pet Policy: 2 domestic pets - no size restrictions. |
||||
|
||||
Features
|
||||
|
| ||||||
| Home | Condo Info' | Selling? | Buying? | About Glenda | Ann Arbor Info' | Contact Us |
|
Page last Updated February 8, 2019 © HW Internet Design Services
| ||||||





